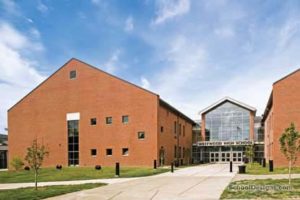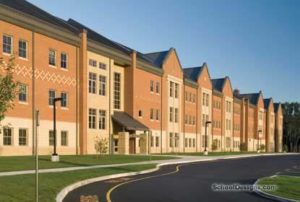Westerly Middle School
Westerly, Rhode Island
The intent of Westerly’s Vision 20/20 Initiative was to alleviate overcrowding and provide a long-term plan to improve all school facilities in the town of Westerly. Phase I included the design and construction of the new Westerly Middle School. The new grade 6 to 8 school is separated into pods with each having two entrances, four classrooms, a science laboratory, teacher conference room and common room. Each grade occupies one floor within the school. Additional features include a 400-seat auditorium, 335-seat cafeteria, media center and high school-sized gymnasium. The auditorium and cafeteria include measures for acoustical control, and the art classrooms include a kiln and computer stations for graphic arts.
Color is used throughout the facility, beginning at the front and driving through each pod to the rear exterior of the school. Each color reflects the different geometries used throughout the building and represents the three different grades within. Westerly Middle School meets the objectives of Vision 20/20, providing the needed space for both current and future enrollments in a state-of-the-art environment.
“Well-planned small learning communities. Nice use of color consistent throughout the building.”–2007 jury
Additional Information
Capacity
1,000
Cost per Sq Ft
$164.00
Citation
Middle School Citation
Featured in
2007 Architectural Portfolio
Other projects from this professional

Moser School
Design Team Charles W. Boos, AIA (Principal In Charge), Paul Dominov, AIA (Project...

Minuteman Regional Vocational Technical High School
Design Team Brian Solywoda, AIA MCPPO (Co-Principal In Charge), Paul Dominov, AIA (Co-Principal...

Westwood High School
The new Westwood High School is a high-performance facility offering an intimate...

North Haven High School
An extensive study found the existing North Haven High School to be...
Load more


