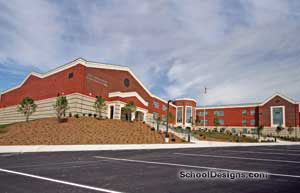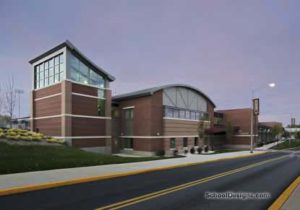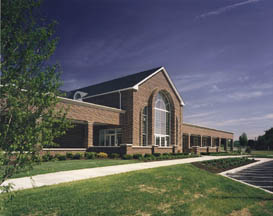West York Area Middle School
York, Pennsylvania
“Green design” and input from district administrators, teachers, parents, students and taxpayers created a five-sectioned building emanating from a curved spine. With three classroom sections between an auditorium/cafeteria wing and gymnasium facilities, the school harvests renewable energy by presenting more surface area to the warm southern sun and a smaller hub-like surface to the cold, northwest wind.
Each color-coded team pod includes a science classroom/lab, a team planning room, a special-education room and four general classrooms, all clustered around a central atrium—a student gathering area and large-group assembly area. Six separate team areas accommodate three grade levels. Each grade is housed in its own two-story instructional wing, with one teaching team on each floor.
Accessible to all teams, the library, offices, guidance and health areas occupy the exact center of the new middle school.
The cafeteria with open seating, a high ceiling and plenty of natural light helped trim building cost by doubling as a lobby for public events in the auditorium. The auditorium features a balcony and seating for 1,050.
Additional Information
Capacity
900
Cost per Sq Ft
$122.00
Featured in
2002 Architectural Portfolio
Other projects from this professional

Bucknell University, Hildreth-Mirza Hall Renovation
Design Team: Scott Loercher, AIA, NCARB, LEED AP BD+C (Principal-in-Charge); Thomas Celli,...

East Stroudsburg Elementary School
The architect prepared a districtwide feasibility study, which led to the decision...

Kutztown University of Pennsylvania, Campus Recreation Center
Building on the natural draw of the university’s primary athletic attraction, the...

Derry Township Library
The 29,700-square-foot library is based on an open floor plan with barrel-vault...



