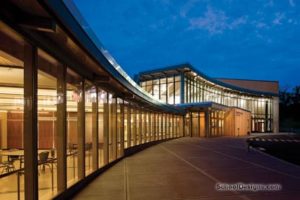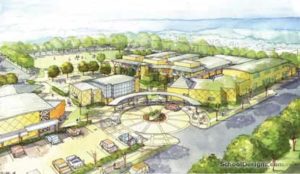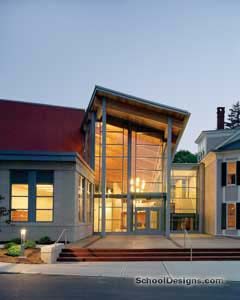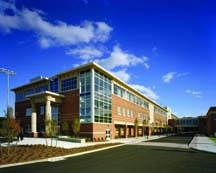West Woods Upper Elementary School
Farmington, Connecticut
The common areas of this school are designed to support small learning communities—networks of students, teachers, support staff and parents. Although the New England climate made a campus plan undesirable, the school is designed as a series of individual buildings connected by transparent connectors. Classrooms, and guidance and support rooms are grouped in eight clusters that can support two- and four-teacher teams, creating a transitional environment from elementary to middle school.
Each cluster has a commons with movable furniture, display walls and ceiling-mounted projectors. Two of the four classrooms in each team have a movable partition to facilitate large-group instruction, and each classroom has an island that provides areas for small-group work within the classroom proper. Daylight and greenery are in abundance in all areas of the school—students are never out of view of the woodlands preserved on site.
As a community resource, the separate building components allow easy, controlled access to the cafetorium, gymnasium and media center. The wide lobby corridor has been used for board of education meetings and other community events.
“Cluster plan breaks scale down to elementary-age children. Spaces for small-group and project work show attention to research. Building materials are warm and inviting.”–2003 AP jury
Additional Information
Cost per Sq Ft
$165.00
Citation
Elementary School Citation
Featured in
2003 Educational Interiors;2003 Architectural Portfolio
Interior category
Common Areas
Other projects from this professional

Regional Center for the Arts
Cooperative Educational Services’ new Regional Center for the Arts opened its doors...

Florence Griffith Joyner Elementary School
Because of a lack of land in developed communities, many school districts...

Wesleyan University, Center for Film Studies and Cinema Archives
Capitalizing on a central theme of light in motion, the architect successfully...

Daniel Hand High School
An oddly shaped site bounded by athletic fields and protected wetlands, in...
Load more


