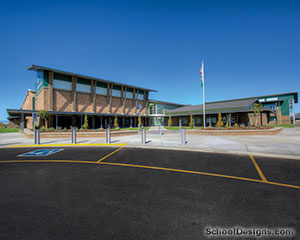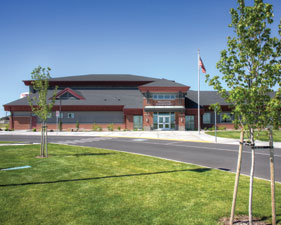West Valley High School
Yakima, Washington
The goals of the district were to design a functional, flexible and cost-effective facility that would provide spaces that excite the mind, engage the learning experience, and bring students, teachers and the community together.
The educational program requirements included: science rooms, vo-tech space, JROTC room, music/choir room, shops, media center, computer labs, art room, business education labs, classrooms, administration, counseling, family-life lab, special needs and a serving kitchen—all organized around central commons and outdoor student plaza areas. The auditorium seats 500. The stage is fully rigged with lights and curtains. The new gymnasium seats 2,400 and has a second-level indoor running track; rooms for weight, fitness and wrestling; classrooms; and locker rooms.
Special challenges included a hilly 56-acre site that was recontoured to accommodate fields for baseball and softball, press boxes, dugouts, backstops, and parking for more than 900 cars with dropoff and pickup locations for buses and parents. Interior courtyard and entry plazas were designed as gathering spaces and connected by pathways. Sitework was accomplished through multiple bid packages to facilitate schedule needs.
Additional Information
Capacity
1,500
Cost per Sq Ft
$209.64
Featured in
2010 Architectural Portfolio
Other projects from this professional

Prosser High School
Design Team Architects West: Steve Roth, AIA, LEED AP (Architect); Keith Dixon, PLA,...

Echo School Addition
Design Team Architects West: Ed Champagne (Principal/Project Architect), Derek Miller (Project Manager), Keith...

Wapato High School, Additions and Modernization
Design teamJ-U-B Engineers, LSB Consulting Engineers, MSI Engineers, DEI Electrical Consultants, FP...

Wahitis Elementary School
Othello, a growing eastern Washington community, passed a bond issue in 2007...
Load more


