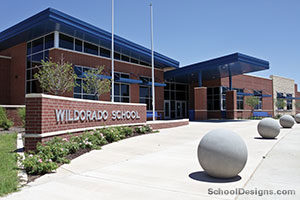West Texas A&M University, Virgil Henson Activities Center, Renovation
Canyon, Texas
The Virgil Henson Activities Center at West Texas A&M University, completed in 1970, was past due for a renovation. In order to facilitate this work while keeping the building open and functioning, the renovation was broken down into phases and spread over several years. One of the biggest problems that needed to be addressed was control and flow of students, staff and visitors through the building.
The most recent phase of this project included a renovation of the lobby, and the addition of a new entry and climbing wall. An important part of this work included ID card-access points for students and faculty, as well as a spacious waiting area for visitors that often arrive by the bus load.
The exterior received a facelift that brought it more in line with the architecture of other buildings on campus. Original construction consisted of a concrete double-T structure with single- pane glass and little insulation. The new construction allowed for the exterior building components to be upgraded to provide a more energy-efficient envelope.
Additional Information
Cost per Sq Ft
$95.08
Featured in
2012 Architectural Portfolio
Category
Renovation
Other projects from this professional

Fannin Middle School – Modernization and Additions
Design Team Jon Gamel, Sheila Sims, AIA (Architects); Sarah deGrood (Interiors) Fannin Middle School...

Amarillo High School Renovations
Design Team Mark Phillips, David Nowell, Jon Gamel (Architects); Will Holton Amarillo High School...

West Texas A&M University, Harrington Academic Hall
Design Team John Jenkins, Will Holton, Mike Boyett West Texas A&M University Harrington Academic...

Wildorado School
The Wildorado Independent School District passed a $13 million dollar bond election...
Load more


