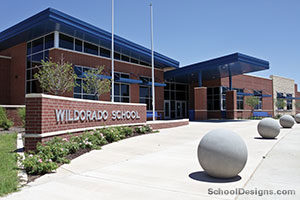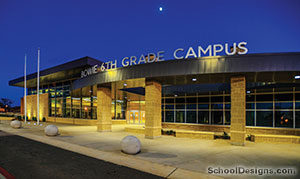West Texas A&M University, Harrington Academic Hall
Amarillo, Texas
Design Team
John Jenkins, Will Holton, Mike Boyett
West Texas A&M University Harrington Academic Hall was designed to serve 800 undergraduate and postgraduate students in downtown Amarillo. The building was constructed as a department store in 1952 and renovated into a multitenant office building in 1978. The aging and dated building was re-imagined as an academic facility that reflects the university’s desire to become an urban educational center in downtown Amarillo. The exterior design incorporates new brick, stone and fenestration to match West Texas A&M University standards. The design details in the stonework and arches are reminiscent of the original administration building on the main WTAMU campus.
The initial programs featured in the facility include The Center for Learning Disabilities, The Social Work Graduate Program, Licensed Professional Counseling, Psychology, Special Education, Communication Disorders, and the Speech and Hearing Clinic. A central atrium and skylight introduce light from the third floor to the basement and highlight an ornamental stair tying the floors together. Spaces around the stairs are furnished as student interaction areas for collaborative study. The repurposed WTAMU Harrington Academic Hall is a modern facility that will serve many future generations of students.
Additional Information
Capacity
798
Cost per Sq Ft
$175.00
Featured in
2020 Architectural Portfolio
Category
Adaptive Reuse
Other projects from this professional

Fannin Middle School – Modernization and Additions
Design Team Jon Gamel, Sheila Sims, AIA (Architects); Sarah deGrood (Interiors) Fannin Middle School...

Amarillo High School Renovations
Design Team Mark Phillips, David Nowell, Jon Gamel (Architects); Will Holton Amarillo High School...

Wildorado School
The Wildorado Independent School District passed a $13 million dollar bond election...

Bowie 6th Grade Campus
Design teamTom Lavin, AIA; Sheila Sims, AIA; Jon Gamel, AIA; Sarah deGrood,...
Load more


