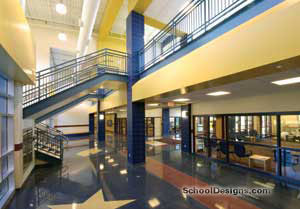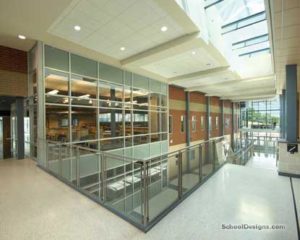West Manheim Elementary School
Hanover, Pennsylvania
The new West Manheim Elementary School was designed with the
highest-quality materials, resulting in a durable facility. The front entry barrel-vaulted canopy mirrors and barrel-vaulted roof allow for the flow of natural light into the school’s lobby and adjacent library.
Colorful geometric spaces converge in a large, colorful design on the lobby’s custom terrazzo floor and then continue through the four corridor floors. This helps students identify different parts of the building, allowing children to easily navigate and quickly acclimate to their surroundings.
The interior walls are ground-face concrete block with exposed brick from the exterior wall. A horizontal banding pattern beginning on the exterior and carried to the interior finishes creates a cohesive design. From the lobby, students have access to the multipurpose room and the art room.
The project had enormous amounts of community support.
Additional Information
Cost per Sq Ft
$133.66
Featured in
2007 Educational Interiors
Interior category
Common Areas
Other projects from this professional

Mountain View Middle School
The school district’s enrollment was increasing rapidly, and the need to replace...

Winding Creek Elementary School
Elementary enrollment in the Cumberland Valley School District was increasing by 200...

Larry J. Macaluso Elementary School
The district’s enrollment was increasing at such a rapid pace it was...

Spring Grove Area High School
One of the priorities of the Spring Grove Area High School program...
Load more


