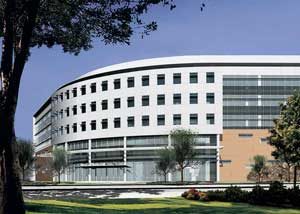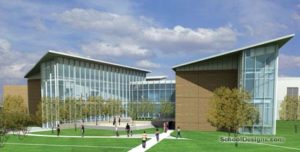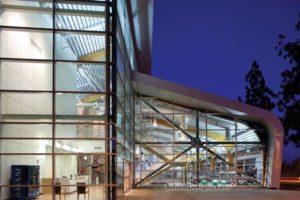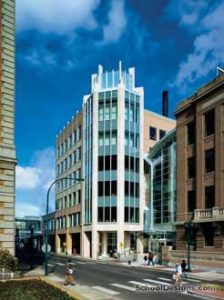West Los Angeles College, Science and Math Building
Culver City, California
This facility will serve as the college’s new flagship instructional laboratory and classroom building. Perched at one of the highest points on the west side of the city, the facility offers a spectacular view of the west Los Angeles basin. The design takes advantage of the views while responding to campus programmatic needs. This facility will house the physical- and life-science departments, instructional mathematics classrooms and a new dental-hygiene instructional clinic.
Separated into three structures, the main tower is planned as a double-loaded classroom layout, with two large lecture rooms addressing the pedestrian mall at the ground floor. A ceremonial grand stair leads to the plaza level, which connects the main tower to the dental clinic and the opposing wing. A second exterior stair tower is at the plaza level and connects the upper floors of the main tower to a bridge connector leading to the departmental offices and dean’s suite.
The orientation of the two primary buildings was set by maximizing daylighting and minimizing heat gain. This project is registered with the USGBC, pursuing a LEED silver certification. The mechanical system is engineered to obtain 15 percent of its energy through photovoltaic panels adjacent to the structure. Additional sustainable elements include casework developed from wheat-board core material, recycled-content phenolic resin exterior panels and a reduction of materials that affect the ecosystem.
Additional Information
Cost per Sq Ft
$333.00
Featured in
2004 Architectural Portfolio
Category
Work in Progress
Other projects from this professional

California State University, Fullerton, College of Business and Economics-Fullerton, California
California State University—Fullerton, the third-largest accredited undergraduate business school in the nation,...

DCCCD, Cedar Valley College, Science/Vet. Technology/Allied Health Bldg.
Dallas County Community College District selected the architect to design a 110,000-square-foot...

California State University—San Bernardino, Student Recreation Center
The Associated Students approved the use of its own funds to build...

Washington University School of Medicine, Farrell Learning and Teaching Center
The architect was commissioned to design a learning-teaching center that will serve...
Load more


