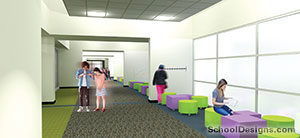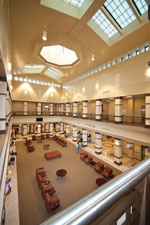West Lake Middle School
Humble, Texas
Design Team: Joby M. Copley, AIA (Project Architect, Partner); Scott C. Brady (Partner); Colene S. Joiner, ASID, IIDA (Interior Design); Chad A. Joiner, ITA, CBI, LEED GA (Construction Administration, Partner)
West Lake Middle School embodies the Humble district’s goal of creating a middle school in a newly developed community that uses the concepts of Next Generation Learning Environments’ collaborative and enhanced learning spaces. The design incorporates these attributes with innovative technologies to create a more productive, enjoyable, and secure learning experience for students and faculty.
Each level of the three-level facility holds one grade with its own administrator and counselor. The classrooms are designed to be not only fun and engaging for students, but also functional, secure, easily managed, and personalizable for the teachers and staff. Each learning environment was designed with the intent and flexibility to provide every opportunity for collaborative learning.
The striking mix of glass, steel, and masonry juxtaposed with the natural forest that envelops the school is a stimulating sight; daylight harvesting and optimized energy-performance MEPT Systems enhance efficiency.
West Lake Middle School is a technologically forward landmark nestled in a densely wooded neighborhood that sets a benchmark for future development in the area.
Additional Information
Capacity
1,050
Cost per Sq Ft
$216.00
Featured in
2019 Architectural Portfolio
Other projects from this professional

Humble ISD Elementary #29
Design Team: Joby M. Copley, AIA (Project Architect, Partner); Scott C. Brady...

Humble Middle School No. 9
Design team:Joby Copley, AIA (Partner, Project Architect); Derek Willis (Project Manager); DIG...

Lone Star College–North Harris, Student Center
The student center at Lone Star College-North Harris is the new student’s...



