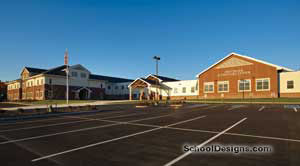West Junior High School
Swiftwater, Pennsylvania
The media center for the new junior high school for grades 8 and 9 offered unique challenges in designing a functional environment for that age group. The space had to be inviting and easily supervised, as well as offer the resources and materials for interactive and research-based learning.
At the entry, a semicircular circulation desk commands the room and establishes a tone of control. The overhead bulkhead, a theme carried throughout the school to define key locations in the building, is replicated here. Centrally situated, this allows the librarian the ability to supervise all areas of the space.
The stack areas are situated at either end of the main gallery, separating fiction from non-fiction reading materials. The stack areas flank the instructional classroom and reading areas that are separated by a reference/research bank of computers.
Conducive to the climate and character of the Pocono Mountains, the roof, pitched to shed snow, afforded the opportunity to enhance the space with a vaulted ceiling and timber glue-laminated wood trusses.
Additional Information
Cost per Sq Ft
$150.23
Featured in
2007 Educational Interiors
Interior category
Libraries/Media Centers
Other projects from this professional

Swiftwater Elementary Center
This large 1,200-student (expandable to 1,400) K-5 elementary school promotes smaller learning...

Matapeake Middle School and Ninth-Grade Academy
This new middle school is situated at the gateway to Maryland’s scenic...

Alfred G. Waters Middle School
This 1,000-student middle school is dedicated to the memory of Alfred G....

Matapeake Middle School
The new middle school will be on Kent Island on the western...
Load more


