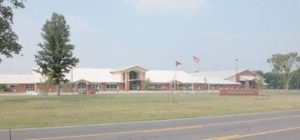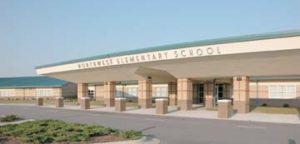West Johnston High School
McGee`s Crossroads, North Carolina
Designed for an optimum student capacity of 1,500, West Johnston High School features a central two-story academic core in a cross form with one-story elements at each of the four ends. The front central wing houses administrative and student-services offices, and the library. The west wing houses the athletic department, and includes both competition and auxiliary gyms. The east wing houses a 600-seat auditorium, music and theater areas, and a cafeteria. Both the auditorium and gymnasium wings are served by separate entrances with large public lobbies to allow simultaneous use for after-hours events.
The complex has a network of reinforced concrete utility platforms above each corridor to allow for maintenance, repair or modification of all building utility systems at any time, without disrupting school operations. Mechanical, electrical and technology systems can be upgraded or replaced easily.
West Johnston High School features an all-metal standing-seam roof, and a four-pipe mechanical system capable of making and storing ice at night to minimize chiller run time during peak rate daytime hours.
Additional Information
Capacity
1,500
Cost per Sq Ft
$96.34
Featured in
2003 Architectural Portfolio





