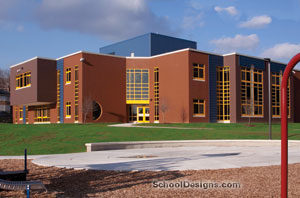West Genesee High School, Additions and Renovations
Camillus, New York
West Genesee Central School District’s high school was crowded because of its small classrooms and a poor circulation system.
This project’s 144,000 square feet of renovated space and 152,000 square feet of additions included renovating the existing two-story classroom wing by enlarging classroom size, removing a three-story classroom tower, and providing additions to the building of classroom spaces appropriately sized for today’s educational processes.
A critical goal of the project was to provide a circulation system that allowed for ease of access to any portion of the building. The new design incorporates a series of interlocking and expanding circulation loops linking all portions of the school together with the library and administration at two circulation hubs.
The design also provides a sense of entry at the main entry points: athletics, student entry and administration. Additions include a new main instruction wing, gymnasium, administration wing, library, cafeteria, science rooms and interchangeable classrooms, including high-tech spaces.
Additional Information
Capacity
1,900
Cost per Sq Ft
$95.00
Featured in
2006 Architectural Portfolio




