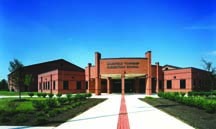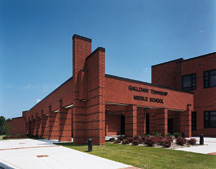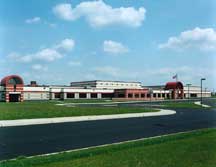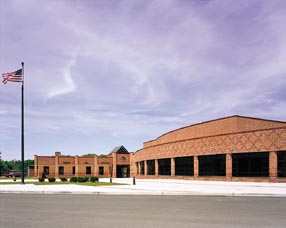West Freehold Elementary School
Freehold, New Jersey
The West Freehold Elementary School project was an exciting opportunity to incorporate a dynamic educational program-based design component into a new school building. To enhance this concept, the design team used interior color palettes to segregate the early-childhood and lower-elementary classrooms from the upper-elementary classrooms. A continuous color theme, represented by blue geometric shapes and blue accents, serves as a visual guide throughout the building.
The administrative and core educational spaces are situated centrally and are the same distance from the lower- and upper-elementary wings. Three group pods house the various grade levels, and shared classroom and learning spaces.
The early-childhood, full-day kindergarten component was designed as a self-contained space within the school, eliminating the time required to get to core spaces and avoiding undesirable interaction with older students. Five kindergarten classrooms are grouped around a centralized multipurpose room, which serves as both the activity and physical-education space, in addition to a cafeteria and large-group instruction space.
The classrooms are designed around the “centers” concept of learning. These “centers” include computer, art, science, math, reading and play. The district administration’s vision was to welcome kindergarten students to a very elementary atmosphere compared with the upper-elementary pod, which had to appear more mature.
To incorporate continuity of colors so that the school did not appear too busy with the personality of blended colors, a continuance of one color (blue) was used in each wing. This continuity unifies the colors and allows for a softer transition throughout the building.
The lower-elementary pod contains primary colors of red, blue and yellow; blue, green and purple are used in the “central pod;” and the upper-elementary palette contains blue, green and yellow. Two different standard geometric layouts were used per direction of travel. The pattern repeats based on the direction of travel, but the colors change through the pods, providing orientation. There is a continuous square detail that is carried throughout the center of the corridors, used as a “stepping stone path,” which guides through the entire school. All of the door frames and trim also exhibit this theme.
Additional Information
Associated Firm
Harrison-Hamnett, PC; Brownworth Engineering; Van Cleef Engineering; Paul Otto Building
Cost per Sq Ft
$175.60
Featured in
2005 Educational Interiors
Interior category
Common Areas
Other projects from this professional

Mansfield Township Elementary School
The Mansfield Township School District is a kindergarten through sixth-grade district; middle...

Galloway Township Middle School
The Galloway Township Middle School is designed to accommodate a team-oriented middle...

Thomas R. Grover Middle School
This new two-story middle school in central New Jersey was completed and...

Indian Hill School
The comprehensive renovation and addition of the Indian Hill School is the...



