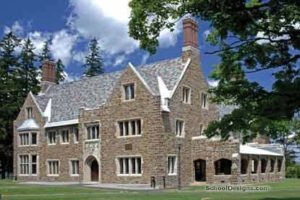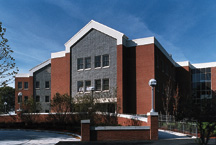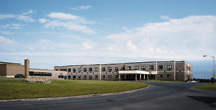West Carthage Elementary School
Carthage, New York
West Carthage Elementary School was designed to support the district’s teaching philosophy and methods. The structure is the third of three elementary schools for district students in grades K to 5. This contemporary school will play a vital role in the community.
The school is organized in two major zones: a two-story academic area and a high-volume activities area. The two zones are connected by the building’s main entrance and central administrative functions.
The academic wing consists of 24 classrooms. Through the use of retractable partitions, areas can be separated or opened to accommodate groups of varied sizes. The focal point of the academic wing is a centralized library with a sweeping circular exterior wall.
The activities wing features a gymnasium, cafeteria and music rooms. Because these facilities house the activities/performances that require community access at night and on weekends, this wing has a separate entry and lobby, and can be isolated from the remainder of the building. The school entrance is in the center of the layout and can be supervised from the main office.
Additional Information
Capacity
625
Cost per Sq Ft
$138.00
Featured in
2004 Architectural Portfolio
Other projects from this professional

Hamilton College, Siuda House for Admission and Financial Aid, Additions/Reconstruction
The former Sigma Phi Chapter House was purchased by Hamilton College in...

Indian River Intermediate School
Indian River Intermediate School was designed to support and reinforce the faculty’s...

Utica College of Syracuse University, New Residence Hall & Conference Center
The new Residence Hall and Conference Center for Utica College of Syracuse...

Adirondack Middle School
The new Adirondack Middle School adjoins the existing high school. In this...
Load more


