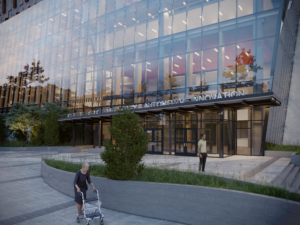West Brazos Junior High School
Brazoria, Texas
West Brazos Junior High School is on a 53-acre undeveloped, beautifully wooded site. The building’s dominant material is concrete masonry, which was chosen for its natural, durable quality. Stucco and metal panels complement the masonry to make a more economical structure without compromising durability and maintenance concerns. Natural colors of beige, brown and rust, complemented by zero-maintenance clear, anodized aluminum and energy-efficient green tinted glass enable the building to blend with the natural beauty of the heavily wooded campus.
A 260-foot circulation spine connects multiple learning/activity pod centers that feature clerestory windows, allowing natural light to penetrate deep into the core spaces. Landscaped courtyards provide generous views. Classroom windows feature low-E glazing and inexpensive shading devices that double as light shelves, distributing natural light further into learning spaces. The site consists of rainwater detention and natural filtration areas, and naturally preserved landscapes that are drought-resistant and thrive in the regional coastal environment.
West Brazos Junior High School is the first public school in Texas to receive LEED certification.
Additional Information
Capacity
600
Cost per Sq Ft
$108.54
Featured in
2008 Architectural Portfolio
Other projects from this professional

Vancouver Community College Centre for Clean Energy and Automotive Innovation
The Centre for Clean Energy and Automotive Innovation is an exciting addition...

Oakland University Varner Hall
Recognizing the need to update an existing 1970’s building, Oakland University selected...

The Sciences & Engineering Center and The Commons
Design team Studio Sustena (Landscape Architecture); Stantec (Civil, MEP Engineering and Lab Planning);...

Kettering University, Learning Commons
The new Kettering University Learning Commons is a 24-hour student hub and...
Load more


