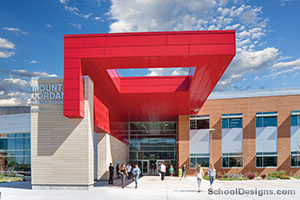West Bountiful Elementary School
West Bountiful, Utah
West Bountiful Elementary School has created an architectural icon for the Davis School District and the surrounding community. The two-level elementary is a next-generation learning environment with open collaboration spaces that promote a variety of learning activities. Each learning studio opens directly to a shared collaboration area that transforms the learning environment in a simple and cost-effective way. The second level features a media center and an “Imaginarium,” a place for students to express creativity in a combination of art- and STEM-based activities. Colorful and vibrant, the school has playful custom-designed interior graphics that were derived from student-focused activities in the early stages of planning and design. A landscaped courtyard functions as an outdoor learning classroom to help expand teaching and learning outside the building. Careful planning was taken to fit within the site context, ensuring flexibility for future expansion and taking advantage of solar orientations. At the district’s request, the school was designed to meet rigorous energy standards. Coalescing these ideas together, the design focuses on student learning, flexibility, comfort, and imagination.
Additional Information
Cost per Sq Ft
$307.00
Featured in
2022 Educational Interiors Showcase
Interior category
Common Areas
Other projects from this professional

Brighton High School
Design team Brian Parker (Project Executive); Scott Later (Project Manager); Tyson Stevens (Project...

University of Utah Kahlert Village Dining
Kahlert Village is the University of Utah’s newest on-campus residential community. It...

Dixie State University, Human Performance Center
Design Team Dixie State University Embodying its mission of “Active Learning, Active Life,” Dixie...

Mount Jordan Middle School
Design team: Brian Parker, AIA, ALEP, (Principal-in-Charge); Skyler Rubel, AIA (Project Executive); Scott...
Load more


