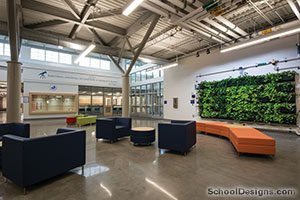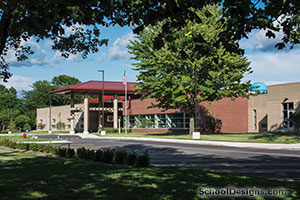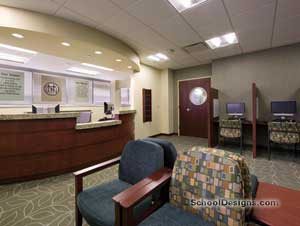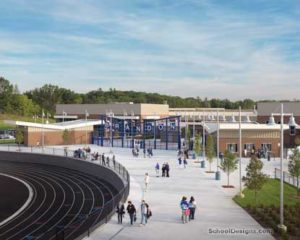West Bloomfield Middle School
West Bloomfield, Michigan
The focus project of the West Bloomfield 2017 Bond program called for combining two existing middle school buildings in one central location. The new building revolves around the “wave” of the media center, or iCenter as it is known in the West Bloomfield School District.
Students can use the Learning Stair as a means of circulation from the first to the second floor, and it can be used as a collaborative space for all group sizes. The space includes a STEAM area furnished with mobile tables and storage for tinkering activities. Flexible soft seating throughout the space can be reconfigured for individual reflection and group collaborative work. Small group rooms include technology for student sharing and presentation. Access to two adjacent courtyards enables learning to extend to exterior spaces and atmospheres, while providing a safe experience for students of all abilities.
The wave shape of the roof defines the two-story space of the media center and reinforces the iCenter as the center of the learning within. The wave roof rolls from the building entrance to the second-story level and subtly represents the school mascot—the Lakers. The design of this space included acoustic metal deck with exposed construction; energy-efficient, high-volume, low-speed overhead fans; multiple layers of LED lighting; fritted glazing at the second-floor fenestration; and sun control at the first floor. These building features are an integral part of the inquiry, investigation, and introspection aspects of the learning experience that takes place in this space.
Additional Information
Associated Firm
Strategic Energy Solutions, Shymanski Associates, Spalding DeDecker, IDS
Cost per Sq Ft
$375.00
Featured in
2023 Educational Interiors Showcase
Interior category
Libraries/Media Centers
Other projects from this professional

Midland Public Schools, Central Park Elementary
Central Park Elementary was designed from the ground up as a tool...

Central Park Elementary School
Design team: Dale C. Jerome, EdD, AIA, ALEP (Principal-in-Charge); Suzanne Carlson, AIA...

Wayne State University School of Medicine, Family Medicine Residency Practice at Crittenton Hospital
Crittenton Hospital’s Medical Office building complex was completed in two phases. The...

Brandon High School, Athletic Complex
Brandon High School was an outdated rural facility in need of significant...
Load more


