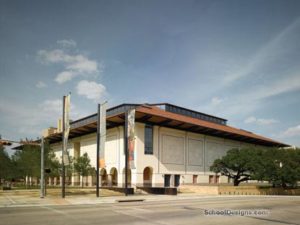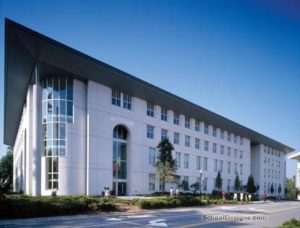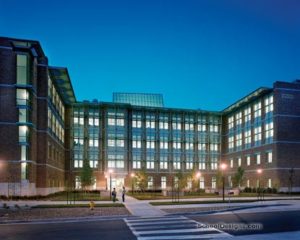Wesleyan University, Suzanne Lemberg Usdan University Center
Middletown, Connecticut
The Usdan University Center was intended to revitalize the core of Wesleyan’s Campus, to create an intellectual marketplace, and to provide student services for dining, cafe, meeting, post office, bookstore and student organizations. A ballroom/performance space, and dance and theater studios are common-use areas.
The urban design of the project created a new passage from Wesleyan’s Andrus Field to the adjacent Center for the Arts.
The design involved the removal of a gymnasium, the reuse of a historic gym, a new structure to house the primary spaces, and a complex food-service infrastructure. The assembly of buildings integrates with the historic buildings of Wesleyan’s college row by form, scale and materials.
The University Center creates important common spaces for the campus, including an atrium cafe, large dining/study spaces and a ballroom in the space of the 19th-century gym, retaining its original timber trusses and wood ceiling. In Usdan, three levels of terraces overlook Andrus Field, the center of the campus.
The project, realized in brick, brown-stone, slate, terrazzo and oak, opened in 2007.
Additional Information
Cost per Sq Ft
$436.78
Featured in
2008 Architectural Portfolio
Other projects from this professional

University of Missouri—Kansas City, Health Sciences Bldg, Schools of Pharmacy and Nursing
The building provides 206,585 square feet of instructional, teaching and research laboratories;...

University of Texas at Austin, Jack S. Blanton Museum of Art
The Jack S. Blanton Museum of Art is in a cultural precinct...

Emory University, Robert C. Goizueta School of Business, Center for Doctoral Research and Education
The program for the Center for Doctoral Research and Education consists of...

University of California—Riverside, Physical Sciences Building I
Physical Sciences Building I is an integral part of the University of...
Load more


