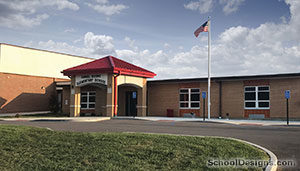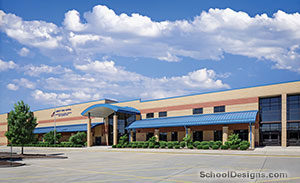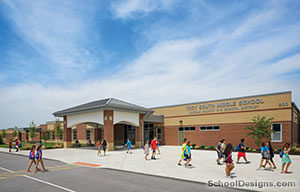Wentzville School District, Transportation Facility
Wentzville, Missouri
This project consists of a new one-story transportation facility for the Wentzville R-IV School District.
The facility includes seven maintenance/service shop bays, one wash bay and storage mezzanine, along with locker/shower and restroom areas and equipment rooms. Also provided are director and assistance director offices, a workroom, server room, router offices, safety coordinator, trainer room, dispatch and driver area.
The site development includes parking for 285 automobiles, 202 buses, a fueling station and inspection station, and tire storage area.
Additional Information
Cost per Sq Ft
$275.00
Featured in
2013 Architectural Portfolio
Category
Specialized
Other projects from this professional

Daniel Boone Elementary School Security Vestibule
Design team: Hoener Associates, Inc. (Architect): Mark A. Reuther (Project Principal), Wade...

Liberty High School
Design team: Hoener Associates, Inc. (Architect): Bruce Dell and Mark A. Reuther...

Troy Buchanan High School, Auditorium and FEMA Shelter
Design team: Hoener Associates, Inc. (Architect): Mark A. Reuther (Project Principal), Wade...

Troy South Middle School
Design team: Hoener Associates, Inc. (Architect): Mark A. Reuther (Project Principal), Wade...
Load more


