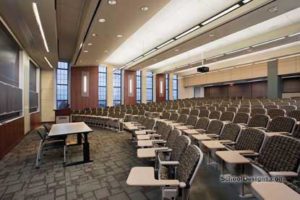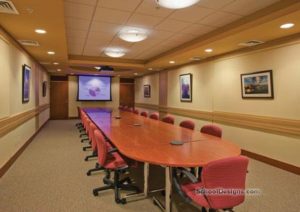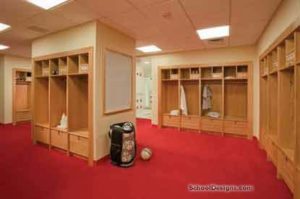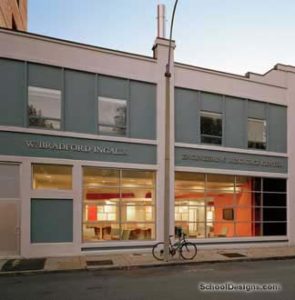Wentworth Institute of Technology, Student Apartments at 525 Huntington Avenue
Boston, Massachusetts
Wentworth Institute of Technology’s goal for this project was to build a contemporary and comfortable student apartment building with amenities that would attract students who have been living off campus. The desired program was for 72 apartments consisting of 305 beds. Each apartment has bedrooms for either four or five students, a full kitchen, a living room, two bathrooms and laundry units. Additional building amenities include common meeting spaces on the ground floor, a mail and package room, and a bicycle-storage room that accomodates up to 100 bikes. Specific project challenges were the small, triangular site and the seven-story height restriction.
The new student apartments are seven stories in height. The building materials are brick, precast concrete, metal and glass. The building has projecting glass bays that provide natural light in the common areas of each apartment and punched opening windows for light and ventilation for the bedrooms.
The building relates in scale and function to the student residences at 555 Huntington across the street as well as many other neighboring buildings. The addition of this residence hall reinforces Wentworth’s campus organization, with housing on the northwest side of the campus and linked to the main campus by The Pike, the main pedestrian path.
There is a new plaza area in front of the building along Huntington Avenue with plantings, pedestrian seating, a sculpture to be designed by Wentworth students and a new Hubway station. The building was designed to achieve LEED Silver certification.
Additional Information
Featured in
2015 Architectural Portfolio
Category
Campus Master Planning
Other projects from this professional

Boston University, College of Arts and Science Lecture Halls B12 and 522
Boston University approached the architect with a project for two lecture halls...

Harvard University, Alumni Affairs and Development Building, Conference Room
Harvard University’s alumni affairs conference room is a state-of-the-art space providing the...

Boston University, Women’s Soccer and Lacrosse Locker Rooms
The architect designed new locker facilities for the Boston University (BU) women’s...

Boston University, W. Bradford Ingalls Engineering Resource Center
The W. Bradford Ingalls Engineering Resource Center at Boston University provides students...
Load more


