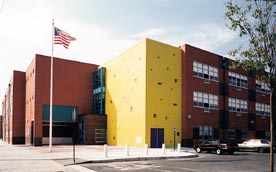Welsh Valley Middle School, The Specials Building
Lower Merion Township, Pennsylvania
The Specials Building is a component of a 160,000-square-foot, $17 million renovation/addition to the Welsh Valley Middle School, which serves 850 sixth-, seventh- and eighth-grade students. The three additions have a common language of upturned roofs and masonry endwalls, echoing the stone endwalls of the original buildings. The design brings greater cohesiveness to the campus without sacrificing the views through and between buildings.
The Specials Building houses the library/media center, art classrooms, computer laboratories, conference and student-activities room, challenge and large-group classrooms, and science classrooms for the sixth grade. The building nestles into the hillside, minimizing its apparent mass, acting as a bridge between the higher and lower parts of the campus, and forming a fourth edge to complete a quadrangle.
Two-story spaces with curved, offset sections of curtainwall offer views to the quadrangle from the lobby, the library/media center, the large-group classroom, and the seminar and conference rooms. Sunlight is screened by sitewalls with brise-soleils, integral blinds and mesh shades.
Photographer: ©Matt Wargo Photography
Additional Information
Cost per Sq Ft
$150.00
Featured in
2000 Educational Interiors
Interior category
Libraries/Media Centers




