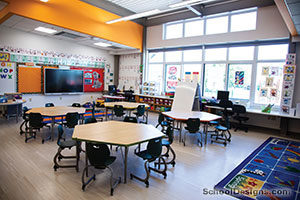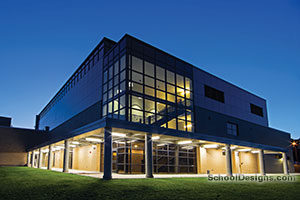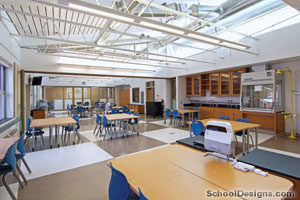Wellsville Central School District, Additions and Renovations
Wellsville, New York
This $27 million districtwide additions and renovations project includes the elementary and high schools, bus garage and new athletic complex.
A total of 18 classrooms were renovated at the elementary school, reconfiguring them from an open format to traditional design. Acoustical ceiling panels and new air-handling units and climate controls make the rooms more comfortable and energy-efficient. Exterior work includes two new playgrounds, roof replacement and parking lot rehabilitation.
At the high school, the gymnasium renovation includes new floor finishes, bleachers and wall pads. Outdated roof systems were replaced, and new energy-efficient window panels replaced outdated windows.
The architect worked with the district to maximize state funding to upgrade the athletic complex, including four new tennis courts, an improved practice field, a new eight-lane running track and artificial-turf football/soccer field.
Keeping all the athletic fields at the elementary school site cleared several hurdles for the district, including overcoming the site constraints at the high school, permitting an increase in the maximum cost allowance while also minimizing the tax impact.
Additional Information
Cost per Sq Ft
$133.00
Featured in
2013 Architectural Portfolio
Category
Renovation
Other projects from this professional

Genesee Valley CSD Innovation Center
Design Team Jeff Robbins, AIA (Principal/Director of Architecture); Mike Saglibene (Project Manager); Ethan...

Corning-Painted Post Area School District, Elementary Schools
Design team: Jeffrey Robbins, AIA (Principal-in-Charge); Reuben Kabithe, LEED AP (Project Manager);...

Homer High School, Additions and Alterations
Design team:Jeff Robbins, AIA (Principal-in-Charge); Reuben Kabithe, LEED AP (Project Manager); Josh...

Campbell-Savona High School, CSD, STEM / Distance Learning Center
In partnership with the Campbell-Savona Central School District, Hunt Engineers, Architects &...
Load more


