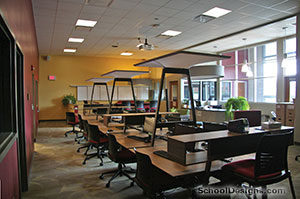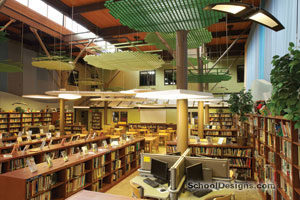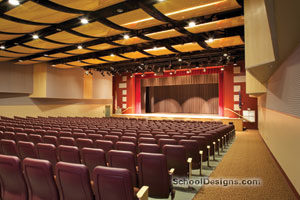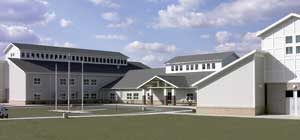Wellsboro Area High School (Work in Progress)
Wellsboro, Pennsylvania
Situated in the mountains of northern Pennsylvania, the Wellsboro Area High School project follows LEED guidelines for “green” buildings. It uses ground-source heat pumps, sustain-ably harvested wood siding and roof decking over a steel superstructure. Fifty percent of instruction spaces take advantage of daylighting. Recycled rubber “slate” shingle roofing also was used. Using a 30-foot by 30-foot module permits the building mass to be subdivided into small-scale elements, reinforcing local character and vernacular.
Facilitating site circulation and passive safety, the school is configured with two faces, a public entry for parents and visitors, and a student zone. Students will enter a two-story commons that provides the building’s central organizational element and anchors the main street. An adjacent newsroom and 3,000-square-foot library, community fitness center (financed by community donations), LGI, school store, scatter kitchen and gymnasium support the student experience.
The curriculum includes more than a dozen vocational education and tech-prep programs. Given the uncertainty about future enrollment in this rural school district, the houses, each with nonscheduled technology-enabled project areas, have been grouped to permit an alternative grade configuration of 6 to 8 and 9 to 12 if conditions warrant.
Additional Information
Capacity
831
Cost per Sq Ft
$155.32
Featured in
2002 Architectural Portfolio
Category
Work in Progress
Other projects from this professional

Indiana Area High School, Knowledge Commons & Digital Academy Learning Lab
The charge was to transform an existing open commons area into a...

C.E. McCall Middle School
In 2008, the Montoursville Area School District elected to renovate its middle...

Mount Union Area Jr/Sr High School, Additions and Renovations
Mount Union’s Junior/Senior High School was constructed in 1954 with additions in...

Wellsboro Area High School
Opening photo: ©Donna Mettler This new high school is near the town center...
Load more


