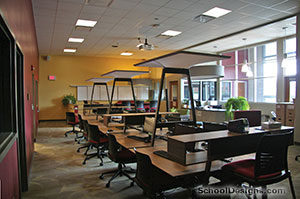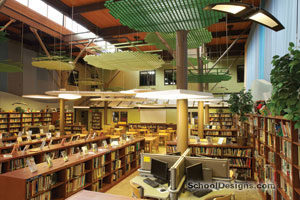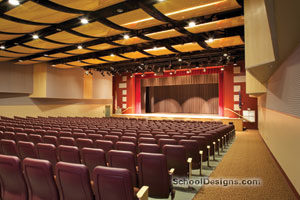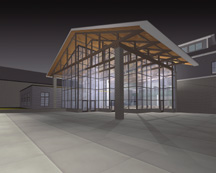Wellsboro Area High School
Wellsboro, Pennsylvania
Opening photo: ©Donna Mettler
This new high school is near the town center of a rural community in northern Pennsylvania. Following an extensive educational planning study, the district determined that a new facility would better achieve long-term performance goals.
The LEED guidelines for “green” buildings form the basis of the energy-efficient design, which included ground-source heat pumps with 95 percent heat recovery, sustainably harvested wood and extensive daylighting applications.
Using an architectural style and exterior materials that reinforce the local architectural vernacular, this three-story configuration visually breaks up the extensive building mass into several smaller, human-scale elements and minimizes travel distances for students.
Classroom areas are arranged by houses, allowing interdisciplinary teaching and flexibility. Student project areas are adjacent to teacher work areas to allow supervision and interaction. Also, the arrangement of houses allows for reconfiguration as a combined middle and high school, should decreased enrollment warrant such consideration.
The core of the building is the student commons, which anchors a “main street.” This commons serves as the cafeteria, a student gathering area and public lobby. Its location adjacent to the sports fields enables the commons, concession stand and restroom facilities to be used for outdoor stadium events as well.
Additional Information
Capacity
1,138
Cost per Sq Ft
$191.12
Featured in
2005 Architectural Portfolio
Other projects from this professional

Indiana Area High School, Knowledge Commons & Digital Academy Learning Lab
The charge was to transform an existing open commons area into a...

C.E. McCall Middle School
In 2008, the Montoursville Area School District elected to renovate its middle...

Mount Union Area Jr/Sr High School, Additions and Renovations
Mount Union’s Junior/Senior High School was constructed in 1954 with additions in...

Wellsboro Area High School (Work in Progress)
Situated in the mountains of northern Pennsylvania, the Wellsboro Area High School...
Load more


