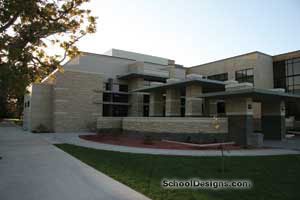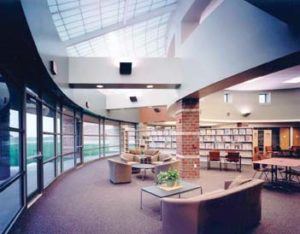Wellington High School
Wellington, Kansas
The new high school for Wellington, Kan., is the largest project of the school district’s improvement plan for six buildings. The previous high school building (the district has only one) served grades 10 to 12 and is being converted to a middle school for grades 6 to 8. The board of education planned the new high school to house grades 9 to 12 to better align with the district curriculum and to reduce the number of attendance center transitions made by students.
The new school has two main entrances. One entrance is for bus and visitor traffic, and the other is for students who drive to school. Both entrances open into a central commons area, which also serves as the foyer for the gymnasiums and the auditorium. The commons also is used for student dining and buffers noisy school functions from quiet classrooms.
Wellington is a community with strong agriculture and railroad heritage. The new facility recognizes this heritage through the design of the entrances, which were influenced by Kansas railroad depot buildings.
Additional Information
Capacity
785
Cost per Sq Ft
$103.27
Featured in
2005 Architectural Portfolio





