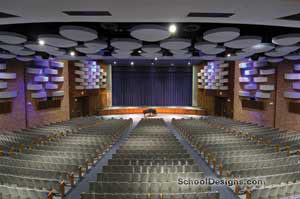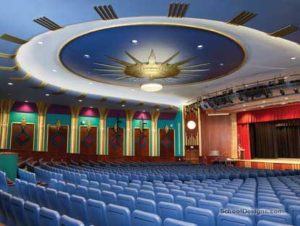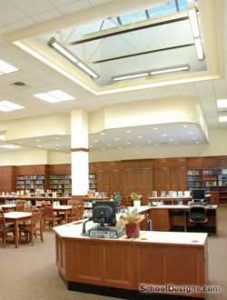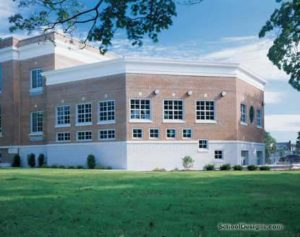Weldon E. Howitt Middle School, Building Addition
Farmingdale, New York
The Farmingdale Union Free School District needed an addition to add sixth-grade students to Howitt Middle School.
The only buildable area on the existing site was a large front lawn area at the southeast corner of the site. Therefore, the addition was sited in front of the existing building, in essence giving the building a new front facade. The existing building also houses the district administrative offices with the main entrance to the school through the administration suite. The main entrance is now through the addition, and the former main entry serves as an entry for administrative offices.
The classrooms were designed with large areas of glass and high ceilings to take advantage of natural daylighting. A semi-enclosed courtyard was created between the new and existing building. The courtyard is visible and accessible from both floors of the new and original structures.
The media center is the focal point of the addition. Its curved facade acts as the hinge point between the new and existing building. The stack area is a double-height space along the southeast facade. The media center has an adjacent fiction room and computer lab, all accessible from within the main space. The main floor reading area also can be used as an instructional area. A partial second floor is used as a multimedia room for videoconferences and instruction. The media center was furnished with reading chairs and window seats to provide a welcoming environment.
Additional Information
Cost per Sq Ft
$185.00
Featured in
2004 Architectural Portfolio
Other projects from this professional

Hauppauge High School, Auditorium Renovation
Hauppauge Union Free School District desired to renovate its 1960s high school...

Uniondale High School, Auditorium Renovation
Uniondale Union Free School District desired to renovate its 1950s high school...

Earl L. Vandermeulen High School, Library Reconstruction
Built in 1964 as an addition to the original 1935 school building,...

New Hyde Park Road School, Cafeteria and Classroom Addition
In 2001, the New Hyde Park-Garden City Park district was faced with...



