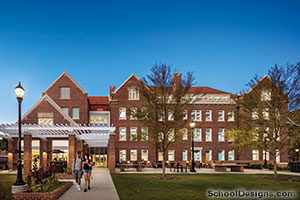Wekiva High School
Apopka, Florida
Designed to relieve crowding at Apopka High School, Wekiva High School was designed using the architect’s high school prototype for Orange County Public Schools.
To ensure student safety, the 3,214-station school was designed with a single, controlled entrance at the administration area to provide secure and limited access to the campus for all visitors. The administration building also affords visual access to the entire courtyard, further bolstering the security of the school and students. To enable the community to use the facilities after hours, the gymnasium, media center, auditorium and cafeteria are situated at the front of the school for easy access.
The high school was designed with three, two-story academic clusters along the back of the campus and can be organized by grade level or curriculum depending on the school’s needs.
All educational spaces within the school are equipped with overhead LCD projectors and state-of-the-art sound systems.
One of the biggest challenges was the site. Because of an expressway expansion at the south side of the property, the school’s boundaries were altered after the design process started. The solution was to relocate the athletic fields and reconfigure the retention ponds to accommodate the smaller site. The project was delivered on time and under budget.
Additional Information
Capacity
3,214
Cost per Sq Ft
$165.44
Featured in
2008 Architectural Portfolio
Other projects from this professional

Ramstein High School
Ramstein High School represents the next generation of schools for the Department...

P.K. Yonge Middle-High School
Design Team Moses & Associates (MEP Engineer); Walter P. Moore (Structural Engineer); CHW...

Fort Rucker Elementary School
Design team:TLC Engineering for Architecture (MEP Engineer), BBM Structural Engineers (Structural Engineer),...

University of Florida, Newell Hall Renovation
Design team: Moses & Associates (MEP Engineer); Walter P. Moore & Associates...
Load more


