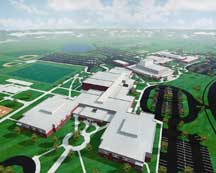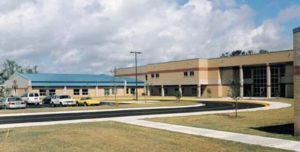Weddington High School
Matthews, North Carolina
The design for this new high school in Union County, N.C., stems from the community’s desire to preserve a small-town sensibility, while responding to dramatic growth and expansion. The county’s educators believe that personal relationships with students are the key to successful learning. The design of their new high school needed to foster community involvement and establish a strong sense of identity for the county, while incorporating forward-thinking educational philosophies.
Weddington High School was conceived as an assembly of small-scale forms arranged around a central common space. This approach reduces the visual size of the building and creates a series of spaces that punctuate three major corridors. The gymnasium, auditorium, food-service facilities and the main corridor axis define the public areas. The main corridor extends from the front entrance through the building and opens to a pedestrian bridge leading to a K-8 elementary school, stadium and athletic fields.
Three, two-story academic houses are designed to allow for maximum flexibility and can function as three, 400-student schools-within-a-school or as two 600-student academies (one on each floor).
Natural daylighting, technology and intimate flexible-use spaces are abundant throughout the building.
Additional Information
Capacity
1,400
Cost per Sq Ft
$108.87
Featured in
2002 Architectural Portfolio





