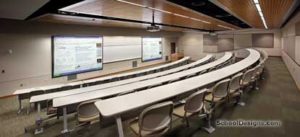Webb School of Knoxville, International Center
Knoxville, Tennessee
The growing importance of international education—culture, language and arts—prompted Webb School of Knoxville, a private K-12 institution, to include a freestanding International Center in the school’s comprehensive master plan.
Key objectives of the design effort were to relocate roads from the campus center to the perimeter, add a pedestrian-friendly green space and gathering space, and establish a formal commons area with an amphitheater, fountain, clock tower and outdoor recreation as a focal point for daily campus life. The north end of the commons is anchored by the new Clayton Science Building.
The International Center is a renovation of the former art building. Programming includes 12 classrooms for various language, culture and art curricula, as well as an informal, two-story gathering space for students. Daylight is a central element in the building. A commercial-scale kitchen is included to enable instruction of students in the preparation of regional cuisine as a part of the international experience. Art facilities with a kiln room and darkroom also are included for instruction in international art and culture.
Additional Information
Cost per Sq Ft
$168.04
Featured in
2009 Educational Interiors
Interior category
Interior Renovation
Other projects from this professional

University of Tennessee Knoxville, EESRB
The Energy and Environmental Science Education Research Building (EESRB) will be new...

Cleveland State Community College, Health & Science Center
Design Team Chuck Griffin, Chad Boetger, Matt Jordan, Emmie Palmer, Kristin Bowman, Andrew...

University of Tennessee Knoxville, Surge Building
The Surge Building is a 20,000-gross-square-foot, two-story structure that will accommodate some...

Carson-Newman College, Ted Russell Hall
Ted Russell Hall was designed to satisfy programming functions that support international-business...
Load more


