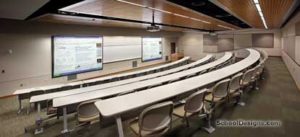Webb School of Knoxville, Clayton Science Center
Knoxville, Tennessee
Webb School of Knoxville’s vision was to elevate the standards of science education at private schools. The 35,000-square-foot Clayton Science Center embraces the idea of collaborative interaction among students and faculty while providing maximum flexibility to address future needs.
The building’s siting required relocating the main road that services the administration and the Upper School. This provided an opportunity to segregate vehicular and pedestrian traffic flows, keeping vehicular traffic around the perimeter and creating a much stronger campus orientation.
The lower level includes physics and biology labs, a small-projects lab for advanced study and a greenhouse. The upper level houses the environmental sciences and chemistry labs. Modern laboratory/classrooms are designed to combine lab and lecture spaces with smart-classroom technology.
A dramatic glass atrium provides a welcoming entry from both the Upper School and Founders Commons. The facade of the south classroom wing is conceived as a simple edge that backdrops the new amphitheater. Splaying the north classroom wing creates lounges at the ends of the building, and a linear skylight lights the building center. Glazed corridor walls foster visual connections among vibrant classroom activities.
Additional Information
Associated Firm
Gund Partnership
Capacity
973
Cost per Sq Ft
$262.00
Featured in
2008 Educational Interiors
Category
Specialized
Other projects from this professional

University of Tennessee Knoxville, EESRB
The Energy and Environmental Science Education Research Building (EESRB) will be new...

Cleveland State Community College, Health & Science Center
Design Team Chuck Griffin, Chad Boetger, Matt Jordan, Emmie Palmer, Kristin Bowman, Andrew...

University of Tennessee Knoxville, Surge Building
The Surge Building is a 20,000-gross-square-foot, two-story structure that will accommodate some...

Carson-Newman College, Ted Russell Hall
Ted Russell Hall was designed to satisfy programming functions that support international-business...
Load more


