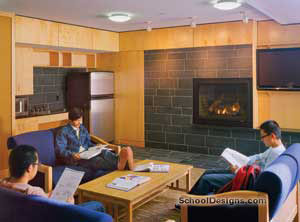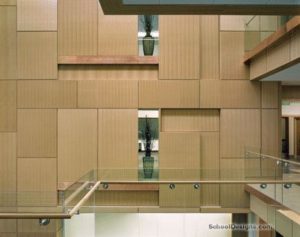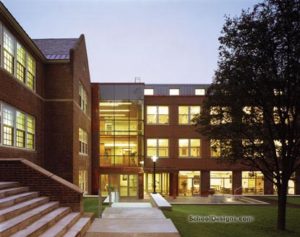Waynflete School, Waynflete Arts Center Theater
Portland, Maine
The Waynflete Arts Center houses performing- and visual-arts space, including a 275-seat theater, studios, rehearsal rooms, classrooms and support spaces. The featured space is the theater, which has a proscenium stage, removable thrust, professional audio/video capabilities and a lighting/sound booth. Designed as a performing-arts “laboratory,” all areas of the theater are used for teaching, including catwalks, fly spaces, sound and lighting systems, and the booth.
The theater also serves as an all-school assembly space. Remote-control black-out shades enable the space to be daylighted for lectures and darkened for theatrical performances. The sculpted wooden ceiling and walls provide ideal acoustics for theatrical, vocal and musical performances.
Mechanical equipment is situated remotely to isolate noise. Conditioned air is delivered to the theater by registers beneath each seat. Wall assemblies provide acoustic isolation among the rehearsal, theater and public spaces. Energy-
conserving components include low-velocity plenum-air distribution, CO2 and daylight sensors, ultra-low-flush urinals, dual-flush toilets and high-efficiency mechanical systems. LEED silver certification is anticipated.
Additional Information
Cost per Sq Ft
$151.00
Featured in
2009 Educational Interiors
Interior category
Auditoriums/Music Rooms
Other projects from this professional

Foxcroft Academy, Residence Hall and Faculty Apartments
Changing demographics in rural Maine have led to declining enrollment at Foxcroft...

Tilton School, Academic Building
The Tilton School’s goal was to create an academic building that would...

Tilton School, Tilton Academic Building
Tilton School’s goal was to create an academic building that would transform...



