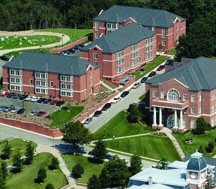Waynesburg College, Stover Campus Center
Waynseburg, Pennsylvania
The Stover Campus Center is situated at the center of the Waynesburg College campus and is a showcase for its historic style of traditional architecture. It forms a handsome eastern wall of the quadrangle and is the nucleus of student life on campus.
The building houses the campus bookstore, a food-service and recreation area, chapel, mail-room and various student-service and activities offices. The diverse mix of interior spaces is united by a monumental central staircase. The college logo, cut into the durable porcelain pavers, marks the greatest confluence of traffic in the building.
The third floor features a multiuse conference center. The room is dominated by a large Palladian window and door that accesses a balcony from which to experience a breathtaking vista that includes the campus quadrangle, historic Miller Hall, and the performing-arts center.
The Stover Campus Center tames the campus’ sloping topography to improve circulation and accessibility. Carefully planned walkways and strategically located access points on two levels of the building encourage students to circulate into and through the building as a means of navigating the campus.
Photographer: ©Blackman and Bell
Additional Information
Cost per Sq Ft
$156.25
Featured in
2000 Architectural Portfolio




