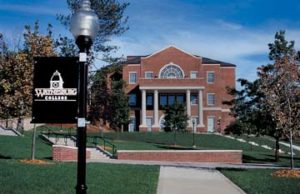Waynesburg College, Residence Halls Complex
Waynesburg, Pennsylvania
After a year of use, the new Residence Halls Complex at Waynesburg College has been proclaimed an overwhelming success by the students who called it home.
The complex introduced a new housing concept to the campus: a blend of selected components of apartment-style buildings with more traditional student-housing elements. The new buildings provide more contemporary residential spaces, important marketable amenities, and a unique, efficient arrangement of personal and common spaces for each student resident.
The building exteriors reflect the traditional architectural style of the campus with details appropriate for the visibility the complex enjoys. The three small buildings follow the building scale dictated by the existing campus and provide the ability to group students into smaller communities.
Most of the housing units in the new facility accommodate two students and provide each resident with a carefully considered balance of personal and shared space.
On a restricted, sloping site, the facility provides the college with efficiently organized rooms in a residential complex that students have embraced.
Additional Information
Capacity
156
Cost per Sq Ft
$116.00
Featured in
2004 Architectural Portfolio




