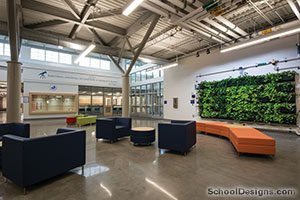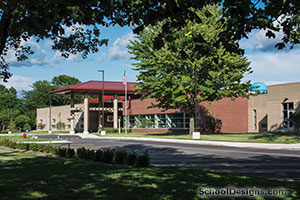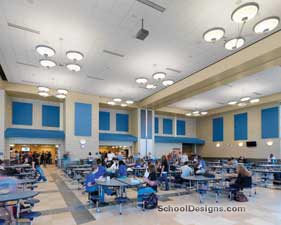Wayne State University School of Medicine, Family Medicine Residency Practice at Crittenton Hospital
Rochester, Michigan
Crittenton Hospital’s Medical Office building complex was completed in two phases. The first phase was finished in 1994, and the second phase opened in 2008.
The second phase houses the Wayne State University Family Medicine Practice, which leases the entire 15,000-square-foot second floor and hosts the School of Medicine’s Family Practice residency program. This specialized suite, designed specifically for this practice, has 24 general exam rooms, two pediatric exam rooms and two procedure rooms.
This is a new program for Wayne State University; the medical staff is composed almost entirely of medical school interns. Instructors take rotations and teach classes on site, as well. Ancillary spaces in the suite include a staff lounge, instructional classroom, support staff areas and individual offices.
Additional Information
Cost per Sq Ft
$97.39
Featured in
2009 Architectural Portfolio
Category
Specialized
Other projects from this professional

West Bloomfield Middle School
The focus project of the West Bloomfield 2017 Bond program called for...

Midland Public Schools, Central Park Elementary
Central Park Elementary was designed from the ground up as a tool...

Central Park Elementary School
Design team: Dale C. Jerome, EdD, AIA, ALEP (Principal-in-Charge); Suzanne Carlson, AIA...

Brandon High School
Brandon High School was an outdated rural facility that needed significant improvement....
Load more


