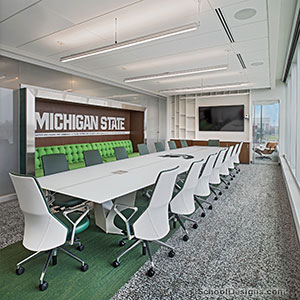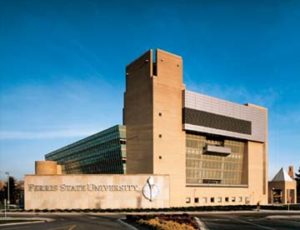Wayne State University, Eugene Applebaum College of Pharmacy and Health Sciences
Detroit, Michigan
When preliminary estimates for the design of this facility came in at $15 million over budget, the architects were selected to provide a scope optimization and value-engineering analysis. The team reprogrammed and redesigned the new construction.
The site is at the southern edge of a large medical campus. The six-story building is divided into two parts: a linear office slab on the city side and a laboratory block adjacent to the campus. A linear circulation spine ties the two components together. A cross-axis is established with major entries to the city and campus by a two-story “main street.”
Labs, meeting spaces and associated offices are housed in the upper three floors. The lower three floors house classrooms, laboratories, an auditorium, the student commons and vending cafe, offices, and the college’s library and museum.
Additional Information
Associated Firm
HDR Architecture, Inc.
Cost per Sq Ft
$189.00
Featured in
2003 Architectural Portfolio
Other projects from this professional

Northern Center
A new, welcoming, and attractive front door to the university, the multifunction...

Michigan State University, 1855 Place
Named in honor of the year MSU was founded, 1855 Place is...

Ferris State University, Library for Information, Technology and Education
The Ferris State University, Library for Information, Technology and Education (FLITE) is...



