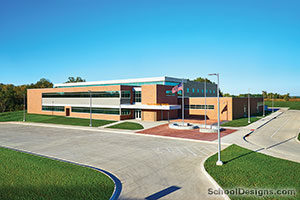Waverly-Shell Rock Middle School
Waverly, Iowa
As a result of a major flood that destroyed the district’s 5-6 elementary and partially flooded its 7-8 middle school, the district issued bonds to supplement FEMA funding and built a new 5-8 middle school.
The 165,000-square-foot facility is designed for 750 students in house concepts with multiple learning configurations available. The library is on the second level in the center of the academic wings. A fine-arts wing provides spaces for art, music and family and consumer science. A 750-seat auditorium, built as a tornado safe room, is centered on the main level. The athletic wing provides two full-size gyms, a weightroom, wrestling room and lockers. Security is in place for a variety of school and community uses year-round.
The building is sited on 30 acres and emphasizes conservation of landscape and water control. The building is geothermal and takes advantage of daylighting.
Additional Information
Capacity
750
Cost per Sq Ft
$127.00
Featured in
2012 Architectural Portfolio
Other projects from this professional

Maple River Schools
The Maple River school district engaged ISG to design one preK-12 facility...

Solon Middle School
Design team: Craig Schwerdtfeger – ISG (Formerly StruXture Architects); Jonathan Larson, PE...

Aldrich Elementary School
Design Team: Dan Channer, AIA; Andrea Kucera, IIDA ISG provided preliminary design services...

Solon Intermediate School
Design Team: Craig Schwerdtfeger As a growing community with increased student enrollment, Solon...
Load more


