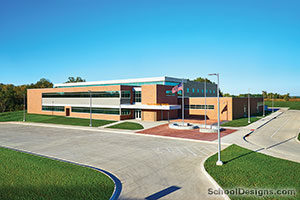Waterloo Kittrell Elementary School
Waterloo, Iowa
Nestled into a hill in a residential area, Kittrell Elementary is a new elementary for Waterloo Schools. The school is designed for 450 students, with two pre-kindergarten classes, four sections of kindergarten through second grade, and three sections of third through fifth grades.
The design will be used as a prototype for future elementary schools throughout the district. Spaces are segmented into classroom wings branching out from the building’s core activities. Each wing divides students into smaller learning levels and incorporates shared resource spaces for larger group learning activities.
Built as a replacement building, the design enabled the facility to be built on the existing site while keeping the existing school operating until the new facilities were ready to be occupied. After moving into the new structure, the old building was removed and the site rebuilt to provide a finished, park-like setting.
Additional Information
Capacity
450
Cost per Sq Ft
$156.97
Featured in
2010 Architectural Portfolio
Other projects from this professional

Maple River Schools
The Maple River school district engaged ISG to design one preK-12 facility...

Solon Middle School
Design team: Craig Schwerdtfeger – ISG (Formerly StruXture Architects); Jonathan Larson, PE...

Aldrich Elementary School
Design Team: Dan Channer, AIA; Andrea Kucera, IIDA ISG provided preliminary design services...

Solon Intermediate School
Design Team: Craig Schwerdtfeger As a growing community with increased student enrollment, Solon...
Load more


