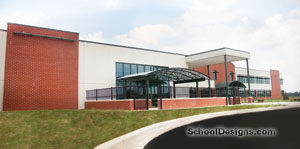Waterloo High School
Waterloo, Illinois
The school is designed to handle 1,400 students initially, but core spaces (food service, gymnasiums, library and building systems) are designed for 1,800 students. The school is designed to accept 20 more classrooms. The layout is such that in an emergency, complete visual oversight by administrators of all corridors is only 15 to 20 feet away.
The school has a culinary-arts lab where students learn to prepare and cook with restaurant-grade equipment, a home for the "Project Lead the Way" pre-engineering program. To support a strong agriculture program, a central courtyard was included that organizes the building and enhances curriculum. Landscaped areas enable the agriculture students to "practice" their horticulture instruction. An elevated tank for water plants also forms a waterfall to aerate the pond, which has a bio-filter and serves as a habitat for their fisheries program. Art has an outdoor drawing deck cantilevered over the pond; special education has outdoor areas for physical therapy and sensory activities.
The courtyard is an outdoor eating plaza for lunch on nice weather days, and the theater has a patio for receptions and intermissions.
Additional Information
Capacity
1,400
Cost per Sq Ft
$155.94
Featured in
2009 Architectural Portfolio
Other projects from this professional

Marion High School, Health Education Center
The Marion High School Health Education Center (HEC) is an educational/athletic facility...

Marion High School
The school is planned to be a 400,000-square-foot facility for students. Areas...

Adams School
The district wanted a facility that was built using modern construction technologies,...



