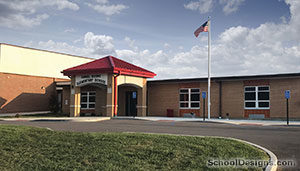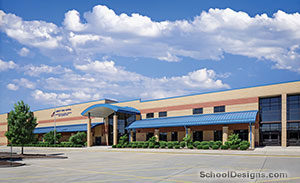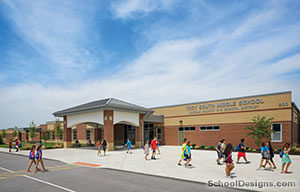Washington West Elementary School
Washington, Missouri
The new facility rests on a 38-acre tract outside a small, growing Midwestern community. The building facade mimics some of the town’s more distinct details. Red-brick homes with green clay-tile hip roofs and stone foundations are emulated in this design with a red-brick envelope, ground-face masonry detailing and patina green standing-seam metal roofing.
The building was designed with the district’s present and future needs in mind. In addition to K-6 classrooms, the plan includes separate space for special education, music, art, a library, a gymnasium with stage, a full-service kitchen and cafeteria, administration offices and appropriate mechanical/electrical and storage space.
A key element in the design of this facility is the building’s circulation hub and the relationship it shares with the primary functions of the school. The hub is a terminus for all major activities for both teachers and students. From this area one can access the classroom wings, library, computer lab, restrooms, school displays and the teacher’s workroom.
The floor plan is a reflection of the district’s program objectives. It maximizes services to students by creating an efficient floor plan and a building that expresses academic excellence.
Photographer: ©David Ulmer
Additional Information
Cost per Sq Ft
$94.90
Featured in
2000 Architectural Portfolio
Other projects from this professional

Daniel Boone Elementary School Security Vestibule
Design team: Hoener Associates, Inc. (Architect): Mark A. Reuther (Project Principal), Wade...

Liberty High School
Design team: Hoener Associates, Inc. (Architect): Bruce Dell and Mark A. Reuther...

Troy Buchanan High School, Auditorium and FEMA Shelter
Design team: Hoener Associates, Inc. (Architect): Mark A. Reuther (Project Principal), Wade...

Troy South Middle School
Design team: Hoener Associates, Inc. (Architect): Mark A. Reuther (Project Principal), Wade...
Load more


