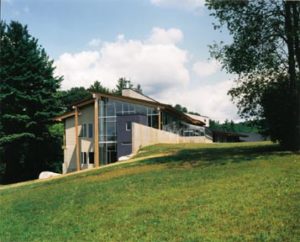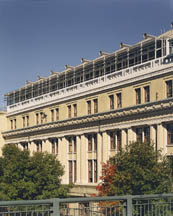Washington University in St. Louis, Gary M. Sumers Recreation Center
St. Louis, Missouri
Design team:
Bohlin Cywinski Jackson: Thomas F. Kirk, AIA, LEED AP BD+C (Principal); Jesse H. Pointon, AIA (Project Manager); Bryan Sistino (Project Architect); Design Team: Judy Chang, Branden Collins, RA, LEED AP BD+C, Ngoc Tran
Hastings+Chivetta Architects: Chris Chivetta, PE, LEED AP BD+C (President/Principal In Charge); Erik Kocher, AIA, LEED AP BD+C (Design Principal); Steve DeHekker, AIA, LEED AP BD+C (Project Manager); Nick Kattentidt, AIA, LEED AP (Project Architect); Peter Steuterman, AIA (Contract Administrator); Leslie Garner, LEED AP BD+C, GGP, GPCP (Sustainability Facilitator)
Washington University’s historic Francis Field House has been transformed into a 21st-century fitness, athletic and recreation center. Built in 1902, Francis Field House is a registered historical landmark and was the site of the 1904 Olympic Games. The new Gary M. Sumers Recreation Center, created through an addition and renovation to the Field House, is an innovative and inclusive facility that honors its legacy.
The original entry to the Field House was restored as the main access point. All floors in the “head house” were removed to create a multistory space through which a bridge, surfaced with hardwood salvaged from the original gymnasium floor, connects old and new and serves as the primary control point for day-to-day users. A multistory fitness center is the heart of the project, surrounded by multipurpose, lounge and support spaces; it has direct access to all other components of the project.
The gym and track are to the south of the Field House. Most of the recreation space is consolidated into one zone served by a separate controlled entry. The recreational access point at the main entrance and an event and gameday entrance added to the existing Francis Field House provide easy access and uninterrupted recreational use on game days.
The historic brick “head house” is flanked with modern glass enclosed colonnades that feature masonry piers capped with Indiana limestone and aluminum panel details. This approach preserves the architectural and visual integrity of the original Field House with an interpretive design approach that respects its historical context.
Although the exterior maintains the traditional, solid masonry structure, the interior is an intentional contrast. It evokes a light and transparent feel with elegantly detailed exposed steel used throughout. Floor-to-ceiling windows, skylights and clerestories provide ample daylight.
The center’s design adheres to Washington University’s strong sustainability initiatives for energy, water and material conservation.
Additional Information
Associated Firm
Hastings+Chivetta Architects
Cost per Sq Ft
$428.00
Citation
Special Citation
Featured in
2017 Architectural Portfolio
Category
Renovation
Other projects from this professional

FSU Earth Ocean Atmospheric Science Building
In 2013, the Florida State University departments of geology, oceanography, and meteorology...

Earth Ocean Atmospheric Science Building
Design Team Natalie Gentile, Jon Szczesniak, Jonathan Hayes, Michele Mercer, Rob Aumer, Victoria...

Simon`s Rock College of Bard, The Fisher Science and Academic Center
Note: Architecture+ was the associated firm on the project. The Fisher Science and...

Carnegie Mellon University, Roger L. Preger Intelligent Workplace
The Center for Building Performance and Diagnostics (CBPD) is a long-term demonstration,...
Load more


