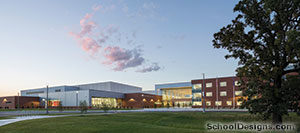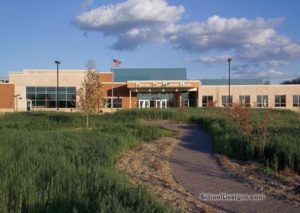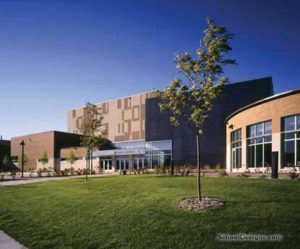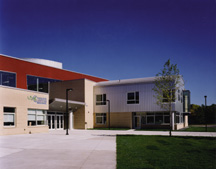Washington Technology Magnet Middle School
Saint Paul, Minnesota
Wanting a place where technology engages students and creative learning is visible and celebrated, the district hired the architect to help bridge the gap between a 1924 masonry building cluttered by numerous additions and remodelings, and a technology-focused curriculum.
The design infused technology throughout the building and created a three-story “heart of the school” Technology Gallery addition. The technology-inspired interior is a novel and energizing contrast to the traditional exterior and much of the remaining interior. Daylighted and alive with student interaction, the dramatic space has a cyber cafe feel and serves as a gathering space and organizing source. Students interact in casual settings within the atrium and in more formal settings in adjacent project lab spaces. Teacher resource areas are organized to view the atrium and enable observation of common spaces. The openness and visibility enhance safety and security.
Challenges included the existing materials palette limiting some design options; 10 different levels created by years of renovations needing to be bridged to clarify and enhance movement, accessibility and security; and notably, the school’s need to remain in operation during construction.
Additional Information
Capacity
730
Cost per Sq Ft
$129.00
Featured in
2008 Architectural Portfolio
Category
Renovation
Other projects from this professional

Alexandria Area High School
Open floor plans, daylighting, mobility and flexibility highlight the dramatic environments of...

Watertown-Mayer Elementary School
Designed to support the district’s vision to provide flexible, adaptable and integrated...

Hopkins High School, Addition and Remodeling
Born of a collaborative process with Hopkins Public Schools and a broad...

Crosswinds Arts and Science Middle School
Crosswinds Arts and Science Middle School represents a new direction in middle...
Load more


