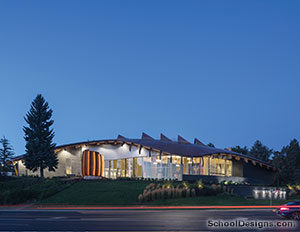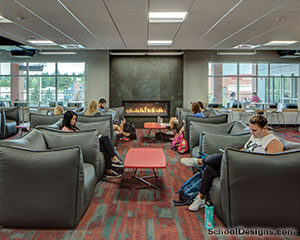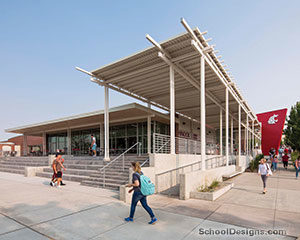Washington State University Elson S. Floyd Cultural Center
Pullman, Washington
Set at the main entrance to Washington State University’s Pullman Campus, the Elson S. Floyd Cultural Center establishes a sense of place that is expressed through the primal form of the building that flows across its landscape.
Guided by a theme of gathering and inclusiveness, the design team was called on to deliver a circular space of equality on a primarily linear site. By creating an elliptical plan with spaces that radiated from a central “living room,” the spaces within the center connect in a cohesive and organic way.
Visitors come through the main entrance into the entry gallery, which flows into a vast and striking space. This oval-shaped living room is the heart of the center, designed and programmed for cultural celebrations by the university and surrounding communities.
To embrace the traditionally underserved cultures of Washington—Native American, Latino/Latina, Asian/Pacific Islander, and African American—four knowledge rooms provide unique educational forums. The rooms open up to one another and the living room through large, operable wall panels that serve as armatures for culturally inspired art.
Connected to these central spaces, the kitchen is able to serve large events or be used as an intimate demonstration kitchen, teaching visitors about the social importance of how food delivers opportunities for cultural nourishment.
Additional Information
Cost per Sq Ft
$753.00
Featured in
2018 Educational Interiors Showcase
Interior category
Community Centers/Joint-Use Facilities
Other projects from this professional

Washington State University, Elson S. Floyd Cultural Center
The vision of Washington State University’s beloved late president, Dr. Elson S....

Washington State University, Chinook Student Center
Built in 1954 as a campus bookstore, “The Bookie” evolved from an...

Washington State University, Chinook Student Center
Built in 1954 as a campus bookstore, “The Bookie” evolved from an...



