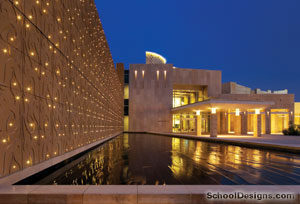Washburn University, Stauffer Commons
Topeka, Kansas
Central to the Washburn University Living Learning Center is Stauffer Commons, the primary food-service area for residents, staff and faculty. It has a seating capacity of 250 and provides three meals daily. The primary design goal was to create an aesthetically appealing, well-functioning and stimulating food-service area.
The result was a marketplace-style venue. Replacing an existing 1960s cafeteria-style eatery, the marketplace provides students with a variety of choices. The eatery includes five stations featuring pizza, deli, grill, homestyle and custom-prepared specials of the day. The space also serves as a gathering space for group meetings, band performances and studying.
While voluminous and dynamic, this space offers comfortable scale and interest with particular features. Ceiling textures use suspended wood ribs and a variety of lighting sources at different heights. The main wall at the food-service area is sculpted by tilting the wall in a pattern of different angles and rendered with a variety of color. The seating is organized with raised areas, different ceiling heights and metal awnings to define the various seating options.
Additional Information
Cost per Sq Ft
$179.00
Featured in
2004 Educational Interiors
Interior category
Cafeterias/Food-Service Areas
Other projects from this professional

Education City, Residence Halls, Apartments and Residential Community Center
Education City is a 2,500-acre campus, situated on the outskirts of Doha,...

Hamad bin Khalifa University, Male & Female Residence Halls
Hamad bin Khalifa University strives to restructure Middle Eastern society by building...

Texas A&M University, Hullabaloo Hall Living Learning Center
Organizationally a community of its own, this neighborhood for 648 residents is...

University of Kansas, School of Pharmacy, Teaching and Administration Building
The architect is providing architectural interiors services for the University of Kansas...
Load more


