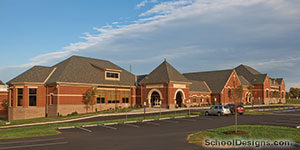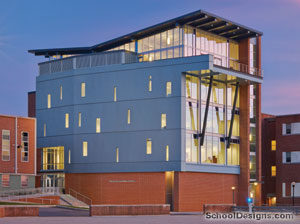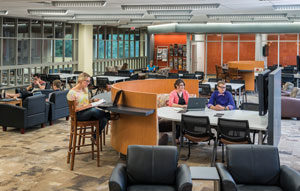Warwick Middle School
Lititz, Pennsylvania
This new middle school for grades 7 and 8 is constructed around the existing middle school gymnasium.
Warwick Middle School features a design layout based on the school’s team concept educational program. The middle school classrooms are organized into three teams per grade. The design arranges each team in a “pod” around a shared open space within each cluster of team classrooms.
Team pods are paired to share a common instruction area, science laboratory, storage and bathrooms. Each team maintains its own identity with individual entries into the team pod from a wide common-use corridor. All student lockers are in the common-use corridor, away from teaching areas. A fourth pod area on each floor is dedicated to special classes, such as art, family and consumer sciences, music and technology education on the first floor, and languages and other specialized programs on the second floor. Within each team pod, six classrooms are organized around a shared corridor so that each has a connection to the outside.
The overall floor plan has been organized around a “T” concept with the main gallery, where the students enter from the bus dropoff, and the main corridor connecting all of the team pods. The public-use spaces, such as the cafeteria, gymnasium and auditorium are off the main gallery; the media center anchors the primary north-south corridor at the front of the school. Administration is at the front corner of the school; visitors are directed through the school after entering the secured office suite.
The middle school students attended the existing school during construction of the new building. When the new facility was complete, students and faculty moved into the new building, and the existing middle school was demolished. New parking and a new arrival drive, including parent dropoff and visitor parking, were completed after the existing building was razed.
Additional Information
Associated Firm
Reese Engineering; Zug & Associates, Ltd.; ELA Group, Inc.; E.R. Stuebner, Inc.
Capacity
1,267
Cost per Sq Ft
$183.00
Featured in
2013 Architectural Portfolio
Other projects from this professional

Elizabeth R. Martin School
Situated in a dense city neighborhood, this new K-8 school helped ease...

York College of Pennsylvania, Willman Business Center
The new Willman Business Center, constructed to facilitate the expansion of the...

Messiah College, Murray Library Learning Commons
This project focused on renovations and improvements to update Murray Library into...



