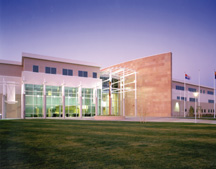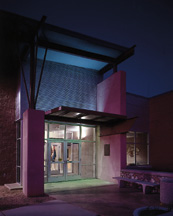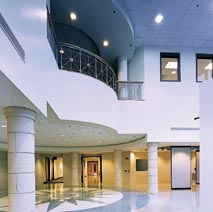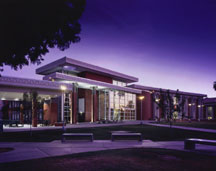Wartburg College, Robert & Sally Vogel Library
Waverly, Iowa
Wartburg College began a study of library needs in the early 1990s in response to student and faculty concerns about the aging library. Concerns included the need for updated and additional technical space to support information-literacy instruction in a variety of learning styles and purposes; space to house an expanding collection; handicapped accessibility; and the need to address failing mechanical and electrical systems.
In response to these challenges, designers recommended a three-level facility, which included 44,000 square feet of renovation; 28,180 square feet of new space; new mechanical and electrical systems; and an elevator for handicapped accessibility. Careful attention was paid to the library’s exterior, focusing on aesthetics and the use of masonry materials similar to surrounding buildings.
The library’s unique design accommodates learners with varied learning styles and purposes. These spaces include a comprehensive advising center, information laboratory, reference collection, 67 computer workstations, center for faculty learning, classrooms, a curriculum wing, video/audio rooms, group-study areas, climate-controlled archives with extra space and a coffee shop. Classrooms provide space for information-literacy instruction.
Photographer: ©Chris Jones/Photocommunications
Additional Information
Cost per Sq Ft
$63.03
Featured in
2000 Architectural Portfolio
Category
Renovation
Other projects from this professional

Arizona School of Health Sciences
A division of the Kirksville College of Osteopathic medicine, the facility offers...

Cochise College, Benson Center
This project, which showcases the vista to the north, includes a media...

Edgewood College, Sonderegger Science Center
The architect was challenged to create a joint science facility to be...

Phoenix College, Fannin Library
Fannin Library is a powerful addition to the Phoenix College campus. The...
Load more


