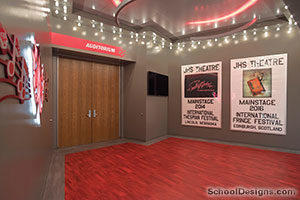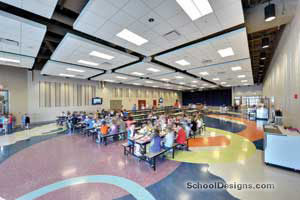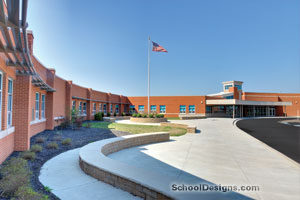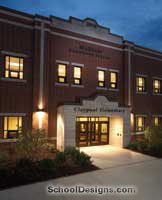Warsaw Community Schools, Prototype Elem. School: Leesburg Elem. and Madison Elem.
Leesburg and Warsaw, Indiana
Suffering from a lack of educational space, Warsaw Community Schools is embarking on a master plan to reshape its outdated and outmoded facilities. The two new elementary schools in the first phase use a creative prototype plan to provide equity in educational space, programming and opportunity to students of the various communities. The innovative plan was developed in close partnership with teachers, administrators, staff, students and community members who will use it everyday.
The building is designed to rethink the paradigm of traditional school layouts and address the challenge of today’s programmatic needs. The four-section school is parted into halves for better teaming opportunities; primary (kindergarten/pre-K to 2) on one side and intermediate (grades 3 to 6) on the other. Each half is split further into wings, dedicated to grade levels working closely with one another. The wings on each side are joined by special-services classrooms serving the primary and intermediate needs respectively. This addresses the realistic challenges of “pullout” programs, and the need for localized teaming and cooperation of staff and students. The plan also incorporates security measures of localized partitioning and restricted access to the building, while allowing for enhanced visual monitoring and control of interior and exterior spaces.
The use of timeless local materials of brick and stone provides a low-maintenance facility and creates a sense of permanence and stability in the community of which they are a part. Materials also were selected to provide an elegant, yet affordable solution to a large facility. The building’s massing and aesthetics provide a balance of function, form, scale, purpose, hierarchy and arrival. Other ideas such as white roofs, sustainable and durable materials, and use of site amenities and wetlands add to the sensibility of the projects.
Additional Information
Associated Firm
F&G Engineers; Slesser Engineering; Bob Isgrigg & Associates
Capacity
700
Cost per Sq Ft
$151.64
Featured in
2008 Architectural Portfolio
Category
Work in Progress
Other projects from this professional

Jeffersonville High School, Auditorium Renovation
Design team:Amanda Hunsucker, IIDA, KYCID, ASID, NCIDQ (Project Manager & Interior Designer);...

Morgan Elementary
The new Morgan Elementary cafeteria and serving area were designed to create...

Morgan Elementary
The project consisted of demolition of several antiquated areas of the existing...

Claypool Elementary School
This project included renovation and expansion of a small, outmoded one-section school...
Load more


