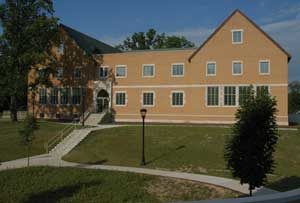Warren Central High School, Freshman Academy, Fieldhouse, Natatorium and Stadium
Indianapolis, Indiana
The Warren Central High School project is the largest component of a $95 million facility-improvements plan. The primary objective was to improve and expand the existing facility to accommodate growth from 3,000 to 4,000 students. A major focus of the educational specifications was to organize the facility to create a greater sense of belonging and student identity for the ninth-grade students.
In response to the programmatic requirements, the design includes four ninth-grade academies, a new natatorium, a new 45,000-square-foot fieldhouse with elevated running track, new locker facilities and a new administrative suite—all oriented along a single, two-story-high circulation spine. The existing natatorium space was converted to student dining. Outdoor improvements include a new stadium, new locker facilities, new practice fields and new parking.
The circulation spine provides a clearly defined path for the ninth-grade students within the addition, as well as a primary connection to other areas of the building. The use of daylight was designed into the main circulation zones to provide brightly lighted spaces.
The four ninth-grade academies are situated on two floors in two wings of the addition. The configuration of each academy provides a self-contained school-within-a-school where students can benefit from a heightened sense of belonging and identity. A central faculty work area is at the heart of the school.
Additional Information
Associated Firm
Perkins & Will
Capacity
4,000
Cost per Sq Ft
$115.00
Featured in
2004 Architectural Portfolio




