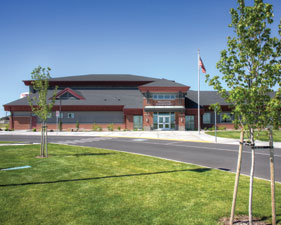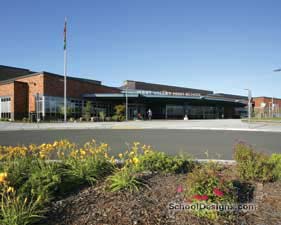Wapato High School, Additions and Modernization
Wapato, Washington
Design team
J-U-B Engineers, LSB Consulting Engineers, MSI Engineers, DEI Electrical Consultants, FP Engineering
The new high school replaced a single-story facility built in 1956; at the same time, an existing 10,019-square-foot gymnasium was modernized. The new building has two stories and a total area of 162,201 square feet — 118,626 square feet of new construction and 43,575 square feet of modernization.
The original barrel-vaulted gymnasium was an important local landmark that the community wished to preserve. That created a significant challenge spatially and in terms of architectural expression. Another essential design goal was to capture views of Mount Adams from the commons area to create a community “living room.”
Educational programs included science, technology engineering, mathematics, agricultural science, art, business education, construction technology, and family consumer science. The building now provides adequate spaces for these programs and will meet the needs of the modern curriculum well into the future.
Construction materials included steel, concrete and masonry. The HVAC system is a ground coupled water source heat pump. The project was completed in multiple phases so the building could be occupied and used throughout construction.
Additional Information
Capacity
830
Cost per Sq Ft
$197.00
Featured in
2016 Architectural Portfolio
Other projects from this professional

Prosser High School
Design Team Architects West: Steve Roth, AIA, LEED AP (Architect); Keith Dixon, PLA,...

Echo School Addition
Design Team Architects West: Ed Champagne (Principal/Project Architect), Derek Miller (Project Manager), Keith...

Wahitis Elementary School
Othello, a growing eastern Washington community, passed a bond issue in 2007...

West Valley High School
The goals of the district were to design a functional, flexible and...
Load more


