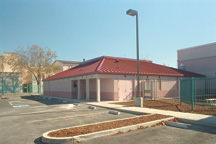Walter Hays Elementary School, Modernization and Additions
Palo Alto, California
The project modernized a 1970s-era facility, repositioned existing relocatable classrooms, and created a new four-classroom wing. The tight suburban site, surrounding residential neighborhood, adjacency of mature “heritage” oak trees and triangular shape of the existing facility made the design of the new wing particularly difficult.
The new wing is parallel to the front end of the existing facility, and its exterior materials and roof lines also align with the existing facility to create a “seamless” match between old and new. The sizes and types of the new spaces are similar to spaces in the older building.
However, that’s where the similarities end. The new wing is laid out in an orthogonal manner to be more flexible and to avoid any wasted space. Its floor plan also employs the use of intervening rooms shared between classroom pairs. These shared rooms are primarily for educational-technology purposes, but also can be used for a variety of educational and administrative programs. Daylighting strategy figures prominently in the location and sizes of windows, and thermal performance of the spaces is superior because of better insulation and improved heating systems.
Considerable storage space has been provided in the form of specialized cabinetry and a large, walk-in closet for each classroom. Lighting and room acoustics improved greatly, and the existing classrooms were upgraded. In fact, the entire existing facility was upgraded with new materials and systems to achieve parity with the new classrooms.
Perhaps the most significant improvements were made to the existing library. The previous plan made no provision for computers, and the lack of space caused workstations to be placed in irregular spaces.
The renovation covered an existing outdoor atrium to recapture that space for interior library use. The atrium has been enclosed with a large, translucent, insulating skylight to create a beautiful reading area that also can function as a large-group instruction space. This approach proved highly successful and yielded sufficient space to allow a complete reworking of the library’s interior plan. Now the librarian is positioned to observe everything that’s going on in the space, as well as to observe all computer screens.
Computers and peripherals have been organized neatly into small “activity pods” and no longer spill out into walkway areas and beyond.
Additional Information
Capacity
576
Cost per Sq Ft
$128.64
Featured in
2002 Architectural Portfolio
Category
Renovation




