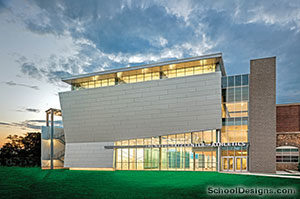Walter and Shirley Wang Pavilion
New York, New York
Identifying a need for additional social and performance spaces on campus, Columbia University transformed an underused basement-level space and mezzanine in the Alfred Lerner Hall student center into a venue that supports a variety of artistic disciplines and formats, including stage-based performances for audiences, group-based artistic activities, and formal gatherings. The new architectural scheme resolved existing obstacles including limited ceiling height, an inconveniently situated stair, and inadequate acoustics and lighting. As a result, the Wang Pavilion can now be configured for rowed seating, standing room, banquet setups, recitals, classroom tables, and conference tables.
Students entering the Wang Pavilion find themselves in a dynamic and contemporary environment where the new stair discreetly flanks the new stage in the double-height section of the lower level. In this carefully coordinated interior, every detail contributes to the overall effect. Perforated metal panels with color-changing LED backlighting add a dynamic element to the intimate lighting design, acoustical wall panels and microperforated wood ceilings enhance the acoustics and give the space its bold, sculptural form.
Additional Information
Featured in
2024 Educational Interiors Showcase
Category
Renovation
Interior category
Interior Renovation
Other projects from this professional

NYU School of Medicine, Surgical Education Training Center, Dissection Lab & Cryo-EM at the Smilow Research Center
Jack L. Gordon Architects (JLGA) designed the transformation of the heavily flood-damaged...

Icahn School of Medicine at Mount Sinai, Research Laboratory for Cell Development and Regenerative Biology
The Icahn School of Medicine came to Jack L. Gordon Architects (JLGA)...

Poly Prep Country Day School, The Novogratz Center for Athletics
Design team:West Rac Contracting Corp. (Contractor); Reuther + Bowen (Structural Engineer); EMTG...



